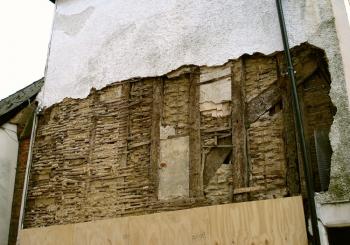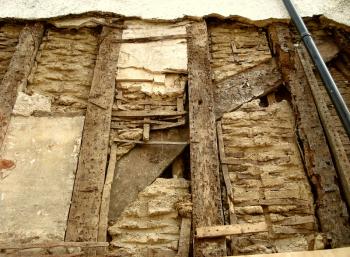Plaster and Lath

The 17th century building that houses the shop called ‘Fusion’ at 101 Bancroft, now has some absolutely wonderful plaster & lath and timber framing exposed. The lower panel board is covering up a smaller bit of plaster and lath that became exposed when some of the rendering fell off or was knocked off; whereas the upper bit seems to have been exposed deliberately to effect repairs while the shop is refurbished. What a great way to see how medieval (and later) buildings were constructed.
There seem to be a few methods of ‘infilling’ the timber framing known as nogging. It can either be in brick or plaster and lath. In the photograph above, one can see the large timber framing with plaster and lath nogging in between. In the sections of the plaster and lath, the upright ‘studs’ that the horizontal ‘laths’ attach to are then in filled with plaster. A serendipitous ‘find’ to say the least.
