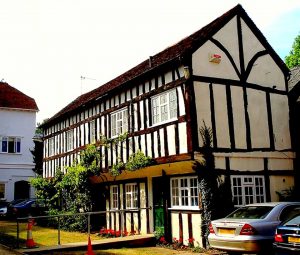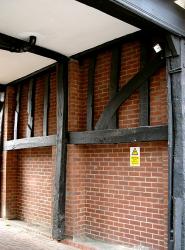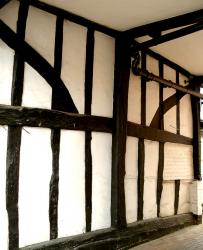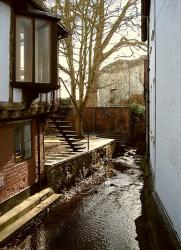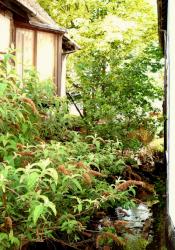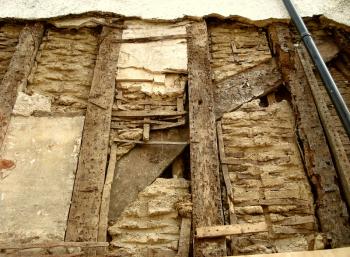Timber Framing
Timber Framing
This rare shot of timber framing without its brick nogging, wattle and daub or plaster and lath is in Bancroft in Hitchin. The shot below illustrates just what it is like after the brick has been inserted and plastered over. This probably survived due to an adjacent building being rebuilt or a newer one inserted next to the existing old one. This link to the Weald and Downland Open Air Museum illustrates the building process of a timber framed building very well indeed.
The River Hiz in Bridge Street
Just recently, someone or some business decided to clear up an area of The River Hiz that runs from The Priory to under the bridge on Bridge Street. Compare the photograph now, to only a year ago in June 2006 (below) to see how different the area is. You can now see the back of The Priory, (and a little spiral staircase) a nice design feature like a little Greek Theatre, and a nice contemporary staircase that leads up to the overhanging upper floor of the late 15th/16th century timber framed building that is now 32 Bridge Street. It is a joy to see another piece of Hitchin revealed again.
Plaster and Lath
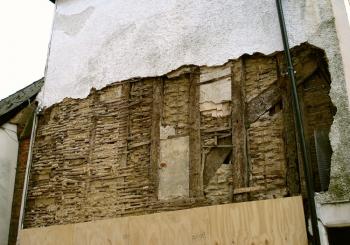
The 17th century building that houses the shop called ‘Fusion’ at 101 Bancroft, now has some absolutely wonderful plaster & lath and timber framing exposed. The lower panel board is covering up a smaller bit of plaster and lath that became exposed when some of the rendering fell off or was knocked off; whereas the upper bit seems to have been exposed deliberately to effect repairs while the shop is refurbished. What a great way to see how medieval (and later) buildings were constructed.
There seem to be a few methods of ‘infilling’ the timber framing known as nogging. It can either be in brick or plaster and lath. In the photograph above, one can see the large timber framing with plaster and lath nogging in between. In the sections of the plaster and lath, the upright ‘studs’ that the horizontal ‘laths’ attach to are then in filled with plaster. A serendipitous ‘find’ to say the least.
