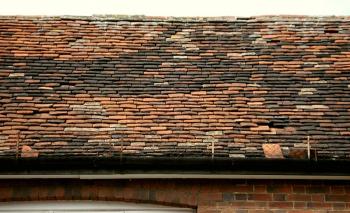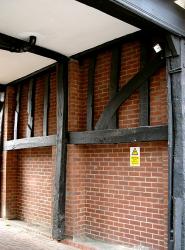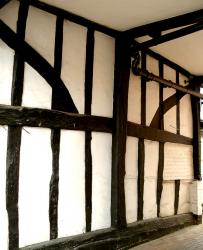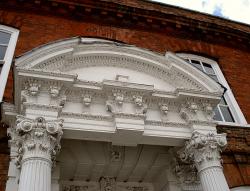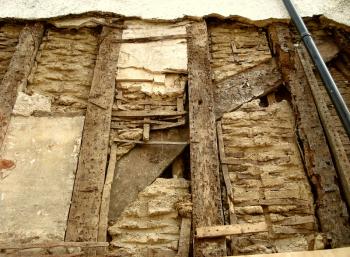Bancroft
Timber Framing
This rare shot of timber framing without its brick nogging, wattle and daub or plaster and lath is in Bancroft in Hitchin. The shot below illustrates just what it is like after the brick has been inserted and plastered over. This probably survived due to an adjacent building being rebuilt or a newer one inserted next to the existing old one. This link to the Weald and Downland Open Air Museum illustrates the building process of a timber framed building very well indeed.
Thundercats in Hitchin
Hitchin is either blessed (or cursed, depending on one’s viewpoint) with unusual graffiti. This particular example had memories of the children’s animated television series ‘Thundercats‘ come flooding in to my brain and is at the end of bancroft opposite Bancroft Park. Nostalgia and Art, all in one go. ‘Thunder, Thunder, Thundercats, Hoh’
Modillioned Pediment
The Head or Pediment, is the top bit of the porch and the ‘Modillioned’ bit refers to the scroll and square bits on the head. Often there is fancy ‘Acanthus’ scroll work and block modillions on neo-classical buildings. All of this can be looked up in an architect’s catalogue if you want to know more. (or even ‘Google’ it) This ‘Pediment’ and Porch is the entrance to a very nice building on Bancroft. Used by Phillips Antiques. The inside is even better and I would love to look around and photograph it.
Plaster and Lath
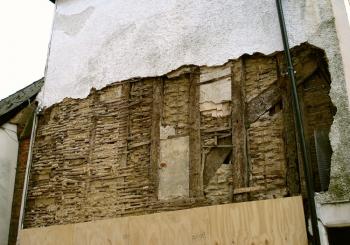
The 17th century building that houses the shop called ‘Fusion’ at 101 Bancroft, now has some absolutely wonderful plaster & lath and timber framing exposed. The lower panel board is covering up a smaller bit of plaster and lath that became exposed when some of the rendering fell off or was knocked off; whereas the upper bit seems to have been exposed deliberately to effect repairs while the shop is refurbished. What a great way to see how medieval (and later) buildings were constructed.
There seem to be a few methods of ‘infilling’ the timber framing known as nogging. It can either be in brick or plaster and lath. In the photograph above, one can see the large timber framing with plaster and lath nogging in between. In the sections of the plaster and lath, the upright ‘studs’ that the horizontal ‘laths’ attach to are then in filled with plaster. A serendipitous ‘find’ to say the least.
