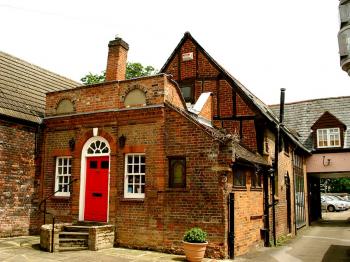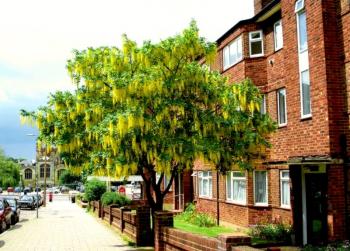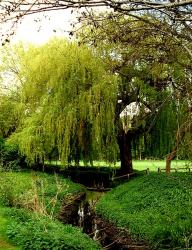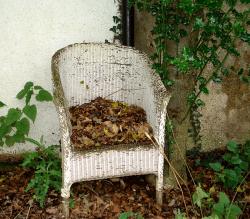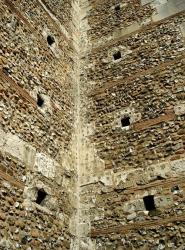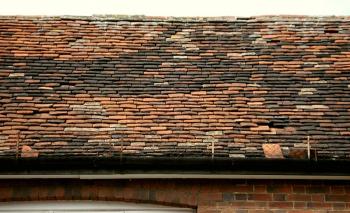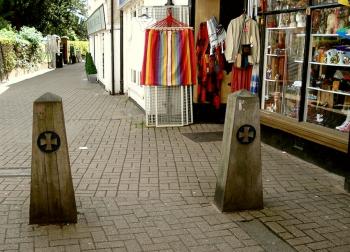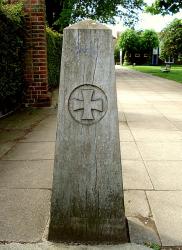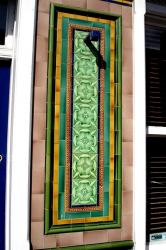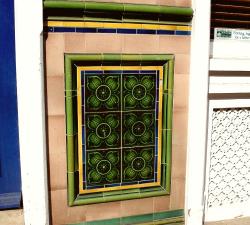Strange Building in Hitchin
This strange building is behing the restaurant Bella Vita on Sun Street. It’s either a terrible nightmare for an architect to ‘read’ or an absolute thrill to ‘decode’. I suspect (as do others) that it has been cobbled together from lots of other buildings (Cheap materials) I really enjoy looking at it, but make if it what you will. Derek Wheeler of ‘The Hitchin Historical Society’ has suggested that it was part of the Girls’ School that was run in Roslyn House during the 19th Century; and that later became a furniture shop until 1910 (approximately), accounting for the mélange of styles and building materials.
Hollow Lane Laburnum Tree
A great day started when I met a wonderful 85 year old elderly lady outside the Garrison Court apartments on Hollow Lane. I had walked past the tree, rubbing its flowers to get the scent and she introduced herself as Muriel and told me that it was a Laburnum Tree and that the seeds were poisonous. I’d had no idea what sort of tree it was and that it had that reputation; only that it looked wonderful. More conversation followed, to find out she is a near neighbour of mine. It transpired that her husband had been a diplomat in China. I learned new things that day, and met a wonderfully vibrant and charming older lady.
The River Hiz at Ransom’s Rec
The River Hiz begins in Priory Park/St. Ippolyts and then wends its way through Hitchin and runs northwards bordering the eastern edge of Bancroft Park and is culverted under Grove Road that takes it up to the west boundary of Ransom’s Rec (Park) and on up to join with the River Purwell at Grove road, then it runs North West. Not exactly a raging torrent is it! More of what I would called a stream or rivulet. But nice none the less. Ransom’s Rec(reation) ground was originally Camps Milking Farm with a pond in the middle of it, before being opened in 1929 as the public park.
Forlorn But Not Forgotten
Behind some lovely 1930s flats off Hollow Lane by Windmill Hill in Hitchin, is an unloved and unwanted wicker Lloyd Loom type chair. Now forgotton, it sits covered in leaves, in weeds and next to some holly and ivy. How hauntingly beautiful. A serendipitous find on my walk home from a good day at work.
Putlog Holes
God or the Clergy didn’t build Churches, rather, Masons did and evidence of the builders of St Mary’s Church in Hitchin are everywhere inside and out. The major detectable traces are ‘Masonry Marks’ on the stone and the scaffolding holes called Putlog Holes. If freestanding scaffolding like today wasn’t used, then the usual ‘Cantilevered Scaffolding’ (Or more commonly known as Falsework) was used. These Putlog Holes above, were where the scaffolding planking passed through the entire width of the wall. (As walls were erected inside and out at the same time, unlike today). When the work was finished, the planking was either pulled out or sawn off, flush to the wall.
Churchyard Demarcation Posts
The Churchyard that surrounds St Mary’s Church is demarcated by these posts. Whether these are used elsewhere in Britain or just here in Hitchin, I’m not sure! There are two at the beginning of the South West corner of St Mary’s where one cuts through from Market Place past Halseys and The Triangle Café to Churchyard, two are at the South East corner by the market on Churchyard Walk South, two are at the North East corner at the end of Churchyard Walk North (Below) and the final two are at the North West corner of Churchyard Walk North by the ‘Hippy/New Age’ shop Stripe (Above) going through to Moss’s Corner.
Tilehouse Street Glazed Tiles
Number 78 Tileshouse Street is now bbr Architects, but was previously a Butcher’s premises. This early 20th century building became a Butcher’s in approximately 1905. In 1926 to 1940, it was owned and run by J W Cooper and Sons. From approximattely 1948 to 1956, it was then owned and run by B. Ford and E. Stone. It then ceased trading as a butcher’s in 1960. These beautiful Edwardian glazed tiles still exist in 2 unequal panels, as does the carriageway to the right of the windows. (Information found in Hitchin Museum archives)
