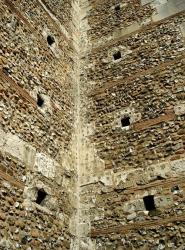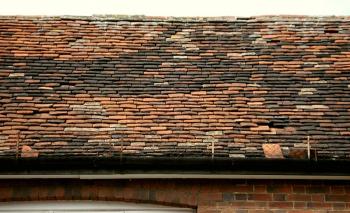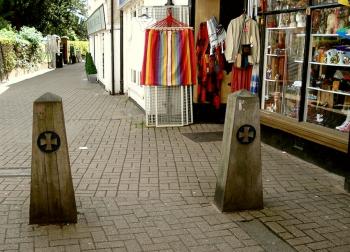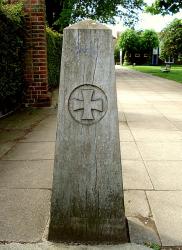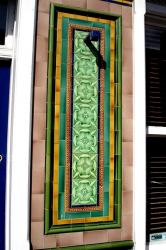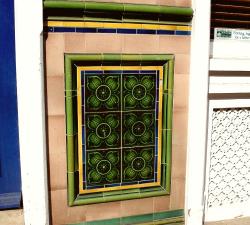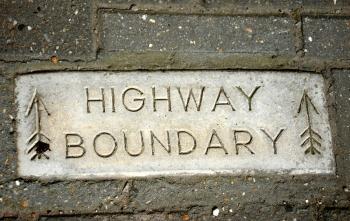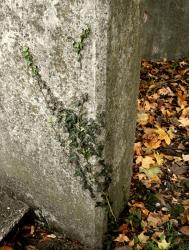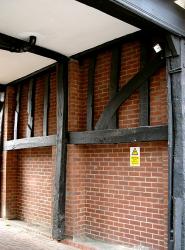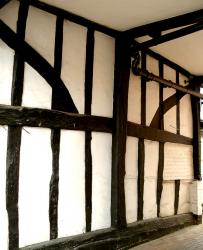Archive for July 2007
Putlog Holes
God or the Clergy didn’t build Churches, rather, Masons did and evidence of the builders of St Mary’s Church in Hitchin are everywhere inside and out. The major detectable traces are ‘Masonry Marks’ on the stone and the scaffolding holes called Putlog Holes. If freestanding scaffolding like today wasn’t used, then the usual ‘Cantilevered Scaffolding’ (Or more commonly known as Falsework) was used. These Putlog Holes above, were where the scaffolding planking passed through the entire width of the wall. (As walls were erected inside and out at the same time, unlike today). When the work was finished, the planking was either pulled out or sawn off, flush to the wall.
Churchyard Demarcation Posts
The Churchyard that surrounds St Mary’s Church is demarcated by these posts. Whether these are used elsewhere in Britain or just here in Hitchin, I’m not sure! There are two at the beginning of the South West corner of St Mary’s where one cuts through from Market Place past Halseys and The Triangle Café to Churchyard, two are at the South East corner by the market on Churchyard Walk South, two are at the North East corner at the end of Churchyard Walk North (Below) and the final two are at the North West corner of Churchyard Walk North by the ‘Hippy/New Age’ shop Stripe (Above) going through to Moss’s Corner.
Tilehouse Street Glazed Tiles
Number 78 Tileshouse Street is now bbr Architects, but was previously a Butcher’s premises. This early 20th century building became a Butcher’s in approximately 1905. In 1926 to 1940, it was owned and run by J W Cooper and Sons. From approximattely 1948 to 1956, it was then owned and run by B. Ford and E. Stone. It then ceased trading as a butcher’s in 1960. These beautiful Edwardian glazed tiles still exist in 2 unequal panels, as does the carriageway to the right of the windows. (Information found in Hitchin Museum archives)
Hitchin’s Highway Boundary Bricks
This brick indicates the boundary between a private property and the main road (Highway). These were set in to the pavement to show where a person’s property boundary was and what they were responible for and what the Hertfordshire County Highways were responsible for too. Not many of these exist anymore and therefore must be preserved for posterity just to show what they looked like and how they operated. This particular example set in the pavement on Queen Street, is outside a building used by the Hertfordshire Theatre Schools as a repository.
Seebohm Garden
In a tiny little bit of Hitchin off Biggin Lane by the actual Biggin, lies a petite semi-secluded park, known as the Seebohm Garden. It is only occasionally used by one or two older Sikh men drinking strong lager away from prying eyes, other times by teenagers/school children hanging around; at other times it’s also used by elderly people to have a rest from their heavy shopping bags, before carrying on home. This bit on the photograph above, shows the ivy creeping up the concrete steps that lead down from Biggin Lane to this little utilised green space. A nice quiet area used for some respite away from the madness and hectic pace of life in the modern world.
Timber Framing
This rare shot of timber framing without its brick nogging, wattle and daub or plaster and lath is in Bancroft in Hitchin. The shot below illustrates just what it is like after the brick has been inserted and plastered over. This probably survived due to an adjacent building being rebuilt or a newer one inserted next to the existing old one. This link to the Weald and Downland Open Air Museum illustrates the building process of a timber framed building very well indeed.
