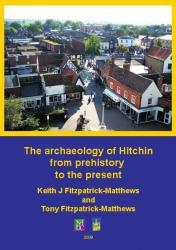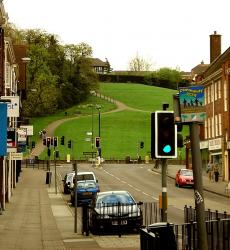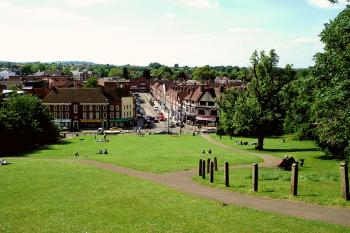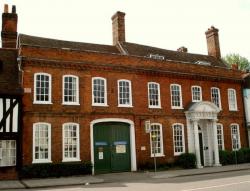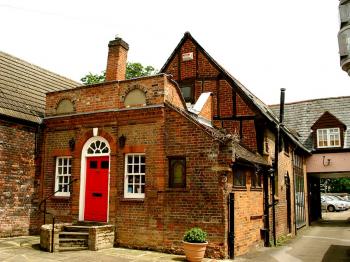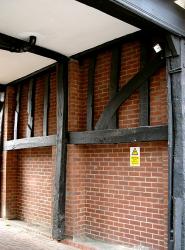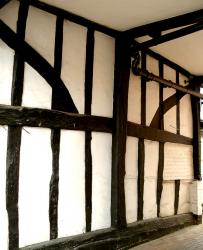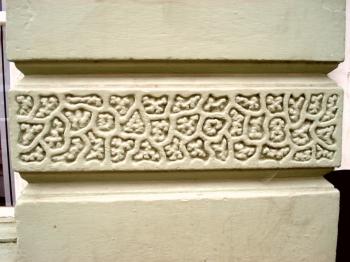Streets
Hitchin Race Circuit
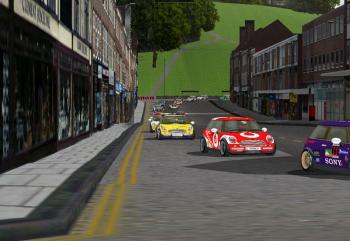
Hitchin Race Circuit is a photo-realistic 3D model of the town centre and some of the other streets that can be played as a computer racing game. (Like Formula 1 racing at Monaco, Silverstone etc) Download it and race against friends or against others online. It’s absolute fun to play a computer game and see Hitchin also. Some buildings are now gone and others have changed hands, so added local history too. Find it here http://www.hitchin-circuit.co.uk/ and enjoy.
The Archaeology of Hitchin
On the 10th of May 2008, a book about the archaeology of Hitchin is being released and there will be a launch on the lawn in front of the Hitchin Museum at 12.00pm (courtesy of The Hitchin Historical Society). It’s a ‘must have’ book about Hitchin and is somewhat of a ‘bodice ripper’ when it comes to archaeology. The authors will be signing copies of the book (they don’t bite) beforehand and will be giving a brief talk about it.
Hermitage Road and Windmill Hill
This photograph is taken on Windmill Hill looking down toward Hermitage Road. The two are linked by the wealthy quaker banker called Frederic Seebohm who had a large house on Bancroft, known as the Hermitage. He gave part of his back garden to form Hermitage Road in 1875. (Roughly the same time the windmill on Rawlings Hill burnt down) He aquired the land and built the Hitchin Girls’ Grammar School in 1907 and then his two daughers donated the rest of the hill to the people of Hitchin in 1921.
The photograph here is of Windmill Hill looking up from Hermitage Road. Originally called Rawlings Hill, because of the Mill there, it was then known as Windmill Hill after if burnt down as mentioned above. The miller’s cottage was still standing on the Hollow Lane side of the hill until 1950; and there was a house built on the hill in the 1920’s, but was unpopular and is no longer there. The two photographs illustrate quite well I think, just how green the centre of Hitchin is.
Tilehouse Street Railings
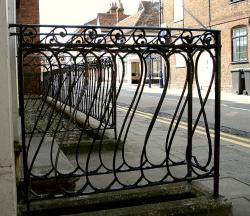
Outside Neves Solicitors at 4 Tilehouse Street, are a lovely old set of railings, though they aren’t the original railings. Those would have been ripped out during World War 2 for recycling for armaments. These newer ones have been sensitively done and have an ‘old’ look about them and their settings don’t look re-done in any way. A nice detail often overlooked when people take photographs.
Phillips Antiques in Bancroft
This fine two storey building now houses Phillips Antiques but was from c1700. There are two distinct sections to it on a subtle South/North divide-continuation. The northern side has the wonderful carved wooden porch made c1900; with its Corinthian columns and pilasters and carved modillions on the segmented pediment. The south side has the elliptically arched carriageway. Inside the building are panells brought from elsewhere and a copied staircase. A somewhat grandiose and aspirational building me thinks, but in keeping with the rest of society at that time.
Strange Building in Hitchin
This strange building is behing the restaurant Bella Vita on Sun Street. It’s either a terrible nightmare for an architect to ‘read’ or an absolute thrill to ‘decode’. I suspect (as do others) that it has been cobbled together from lots of other buildings (Cheap materials) I really enjoy looking at it, but make if it what you will. Derek Wheeler of ‘The Hitchin Historical Society’ has suggested that it was part of the Girls’ School that was run in Roslyn House during the 19th Century; and that later became a furniture shop until 1910 (approximately), accounting for the mélange of styles and building materials.
Timber Framing
This rare shot of timber framing without its brick nogging, wattle and daub or plaster and lath is in Bancroft in Hitchin. The shot below illustrates just what it is like after the brick has been inserted and plastered over. This probably survived due to an adjacent building being rebuilt or a newer one inserted next to the existing old one. This link to the Weald and Downland Open Air Museum illustrates the building process of a timber framed building very well indeed.
Set in Stone
The Vermiculated Stonework on Bucklesbury has some interesting letters and numbers incised in to them. Click on the above photograph for a larger view. The Letters W A can clearly be seen and the date 1867 (1857?) too. The combination are obviously the architect’s initials and the date of the facade of the building; the frontage being newer than the rest of the building. (Thank you to Alexander Palfreman-Brown for this previously unspotted gem)
