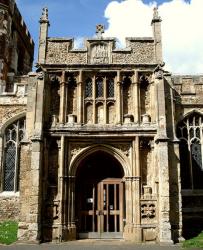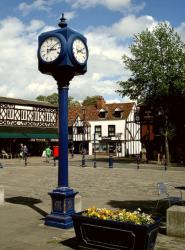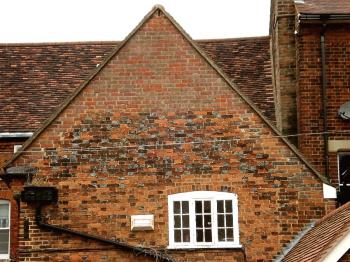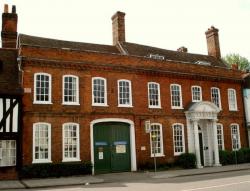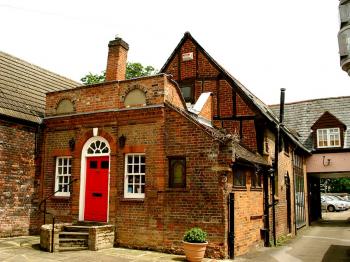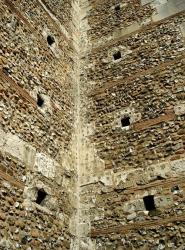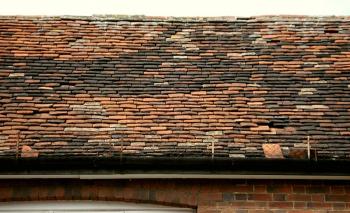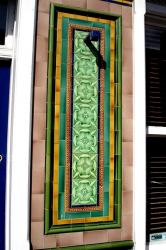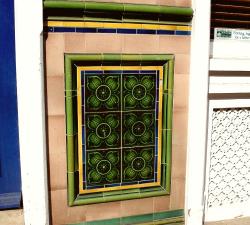Architecture
Market Place Clock
At the very heart of Hitchin and its Market Place, stands a lovely Victorian Style clock donated by Gatwards Of Hitchin (W B Gatward & Sons) in the year 2000 to the town of Hitchin as part of the Millenial celebrations. This company was established in 1760 and is one of England’s oldest family jewellers.
Raised Roof
This photograph is an example of a building tha has probably had its roof raised. This particular one (On Bancroft by Sainsbury’s) seems to have had a half hipped roof from the original darker bricks that remain. The walls have been extended and patched up too. An example of just how ‘Organic’ buildings are in their constant flux and change like everything else. Buildings are rarely ‘fixed’ and forever have alterations; especially in towns.
Phillips Antiques in Bancroft
This fine two storey building now houses Phillips Antiques but was from c1700. There are two distinct sections to it on a subtle South/North divide-continuation. The northern side has the wonderful carved wooden porch made c1900; with its Corinthian columns and pilasters and carved modillions on the segmented pediment. The south side has the elliptically arched carriageway. Inside the building are panells brought from elsewhere and a copied staircase. A somewhat grandiose and aspirational building me thinks, but in keeping with the rest of society at that time.
Strange Building in Hitchin
This strange building is behing the restaurant Bella Vita on Sun Street. It’s either a terrible nightmare for an architect to ‘read’ or an absolute thrill to ‘decode’. I suspect (as do others) that it has been cobbled together from lots of other buildings (Cheap materials) I really enjoy looking at it, but make if it what you will. Derek Wheeler of ‘The Hitchin Historical Society’ has suggested that it was part of the Girls’ School that was run in Roslyn House during the 19th Century; and that later became a furniture shop until 1910 (approximately), accounting for the mélange of styles and building materials.
Putlog Holes
God or the Clergy didn’t build Churches, rather, Masons did and evidence of the builders of St Mary’s Church in Hitchin are everywhere inside and out. The major detectable traces are ‘Masonry Marks’ on the stone and the scaffolding holes called Putlog Holes. If freestanding scaffolding like today wasn’t used, then the usual ‘Cantilevered Scaffolding’ (Or more commonly known as Falsework) was used. These Putlog Holes above, were where the scaffolding planking passed through the entire width of the wall. (As walls were erected inside and out at the same time, unlike today). When the work was finished, the planking was either pulled out or sawn off, flush to the wall.
Tilehouse Street Glazed Tiles
Number 78 Tileshouse Street is now bbr Architects, but was previously a Butcher’s premises. This early 20th century building became a Butcher’s in approximately 1905. In 1926 to 1940, it was owned and run by J W Cooper and Sons. From approximattely 1948 to 1956, it was then owned and run by B. Ford and E. Stone. It then ceased trading as a butcher’s in 1960. These beautiful Edwardian glazed tiles still exist in 2 unequal panels, as does the carriageway to the right of the windows. (Information found in Hitchin Museum archives)
