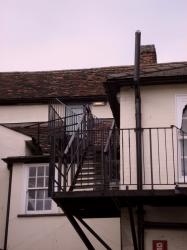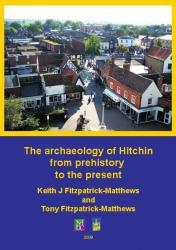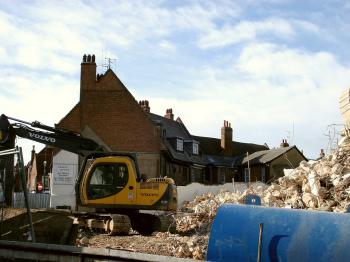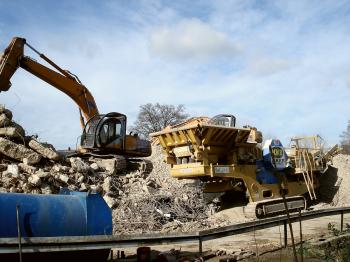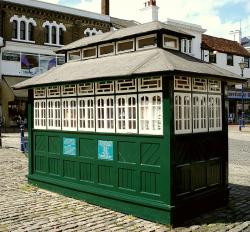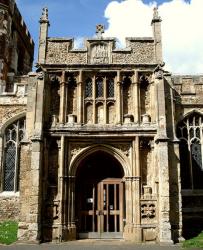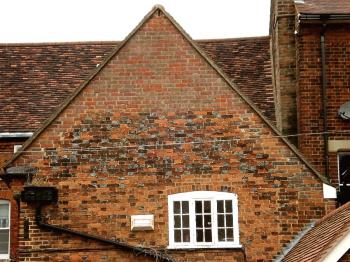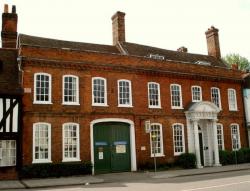Buildings
Hitchin Race Circuit
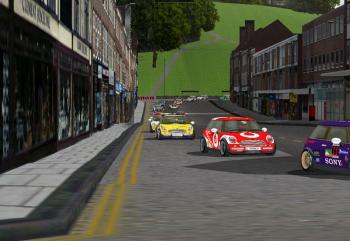
Hitchin Race Circuit is a photo-realistic 3D model of the town centre and some of the other streets that can be played as a computer racing game. (Like Formula 1 racing at Monaco, Silverstone etc) Download it and race against friends or against others online. It’s absolute fun to play a computer game and see Hitchin also. Some buildings are now gone and others have changed hands, so added local history too. Find it here http://www.hitchin-circuit.co.uk/ and enjoy.
The Archaeology of Hitchin
On the 10th of May 2008, a book about the archaeology of Hitchin is being released and there will be a launch on the lawn in front of the Hitchin Museum at 12.00pm (courtesy of The Hitchin Historical Society). It’s a ‘must have’ book about Hitchin and is somewhat of a ‘bodice ripper’ when it comes to archaeology. The authors will be signing copies of the book (they don’t bite) beforehand and will be giving a brief talk about it.
Recycling Hitchin
In the 1950s, the largely derelict and overgrown late 17th century building that was the former Lucas’s Brewery on Bridge Street (that closed in 1923) was demolished to make way for the vile and unloved concrete monstrosity that was the Tax Office known as ‘Crown House’. Demolition has now taken place to knock it down to make way for another development. What has been good to see, has been the recycling of the materials that made up the building. Metals and concrete etc, pulverised and re-used elsewhere. Hopefully the new development will be more in fitting with the existing characters of the surrounding buildings. (probably more expensive apartments no doubt)
Market Place Cabin
This Edwardian Cabmen’s Shelter used to stand on the forecourt of Hitchin Railway Station and was paid for by the donations of rail users collected by Edward Boxall who ran a cab business from The Red Lion that used to be in Bucklersbury (Now the new age shop ‘Harvest Moon’) It was used as a shelter for cab drivers waiting for fares until 1976 when it was sold by British Rail and stood in the garden of John and Patsy Myatt. They donated it to the town, whereby it was restored and promoted by The Hitchin Historical Society and Hitchin businesses. On the 10th Of October 1998, it was finally handed over to the Hitchin community and moved to The Market Place.
Since then, the Hitchin Historical Society have lampooned the Cabin on their Christmas cards; one famous card’s comments being, it was designed by a little known Chinese architect Lu Tien. He thought he’d been asked to design a lantern, and when the drawings were returned to the railway company, the engineers misunderstood his size specifications and accordingly built it as a full sized shelter. The text was littered with shameless clues such as the name Crisp. E. Duck as well as the name Lu Tien, which is a parody of Sir Edward Lutyens name. (A great Victorian Architect) Unfortunately, this story was picked up by a local railway historian who failed to spot the obvious clues and included the curious history of the cabin in his recently published book on the local railway.
Raised Roof
This photograph is an example of a building tha has probably had its roof raised. This particular one (On Bancroft by Sainsbury’s) seems to have had a half hipped roof from the original darker bricks that remain. The walls have been extended and patched up too. An example of just how ‘Organic’ buildings are in their constant flux and change like everything else. Buildings are rarely ‘fixed’ and forever have alterations; especially in towns.
Phillips Antiques in Bancroft
This fine two storey building now houses Phillips Antiques but was from c1700. There are two distinct sections to it on a subtle South/North divide-continuation. The northern side has the wonderful carved wooden porch made c1900; with its Corinthian columns and pilasters and carved modillions on the segmented pediment. The south side has the elliptically arched carriageway. Inside the building are panells brought from elsewhere and a copied staircase. A somewhat grandiose and aspirational building me thinks, but in keeping with the rest of society at that time.
